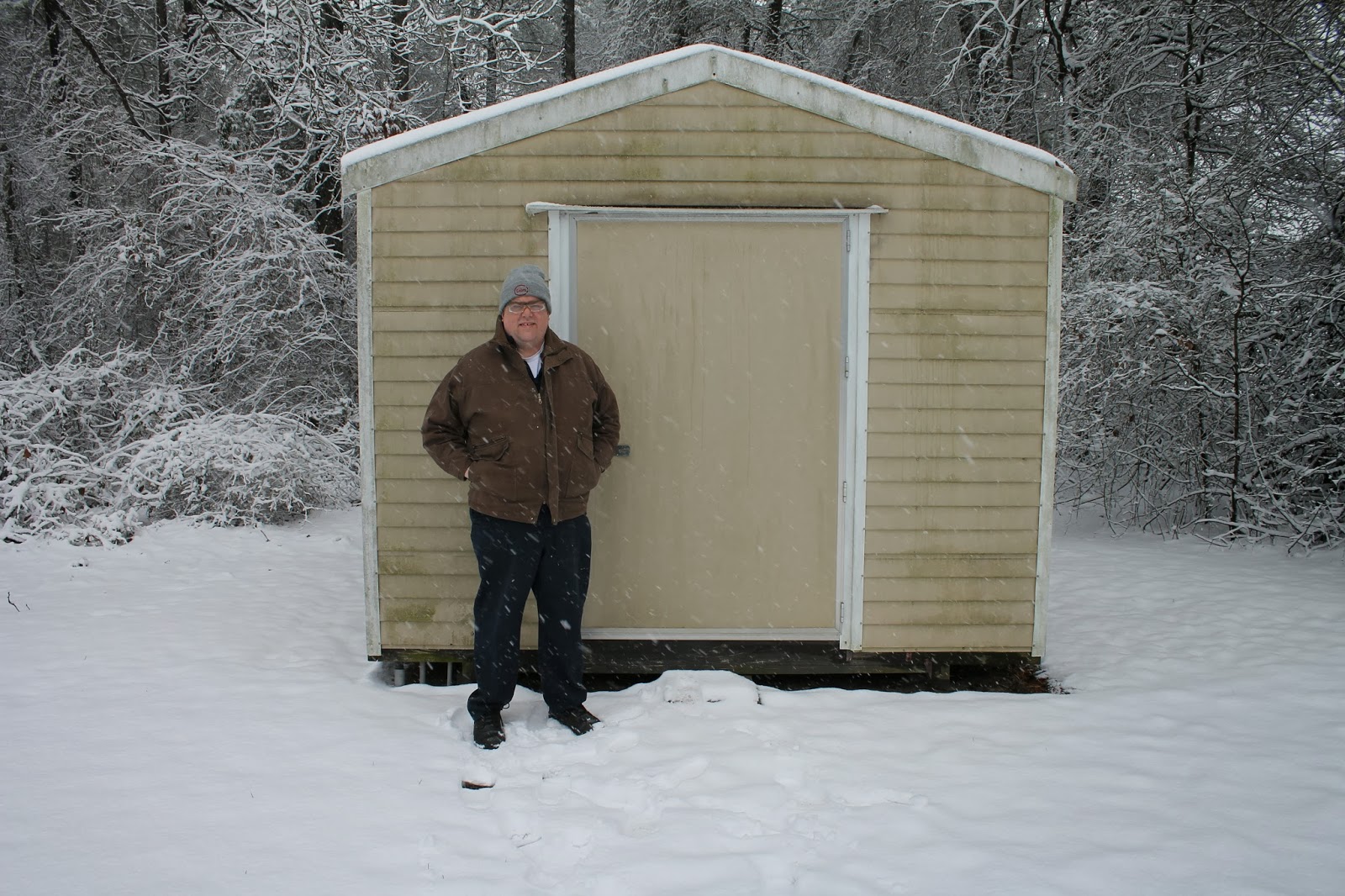 |
| Backdrop and Valance Frame |
The first step was to do something with the windows. There are three of them and each one has as much heat loss as all four walls and the ceiling put together, so they got plugged with 2" extruded foam.
 |
| Plugged Window |
The backdrop is made from 10" wide aluminum flashing. I didn't want it against the wall, because I need to run wiring behind it for trains and lighting. I took some 1x2 pine and cut a 3/4" deep slot in one edge. The bottom one was attached to the wall and screwed into the studs. I then set the flashing in the slot and put the top board on. The idea is that this will allow the flashing to float and move a little bit as things move around with changing seasons. Here is the result before painting.
 |
| Unpainted Backdrop with some Valance Brackets |
The valance is supported by 3/4" plywood brackets which are screwed into the rafter where possible, but things got interesting at the end next to the door, where the layout will bulge outward and curve around for the Gastonia yard (see Layout Construction II and Givens & Druthers II). These brackets were held up with molly screws and the angles got a little interesting, but here is the final result.
 |
| Valance Framework |
This will be painted white and I'll run the lights behind it and then cover it with drywall, which I have left over from finishing the building interior. The plate is a cover where there used to be a light fixture. There was originally going to be a helix in this corner, but that got changed.
Finally, here is proof that we do occasionally have winter in south central North Carolina.
Thanks and have fun!

No comments:
Post a Comment